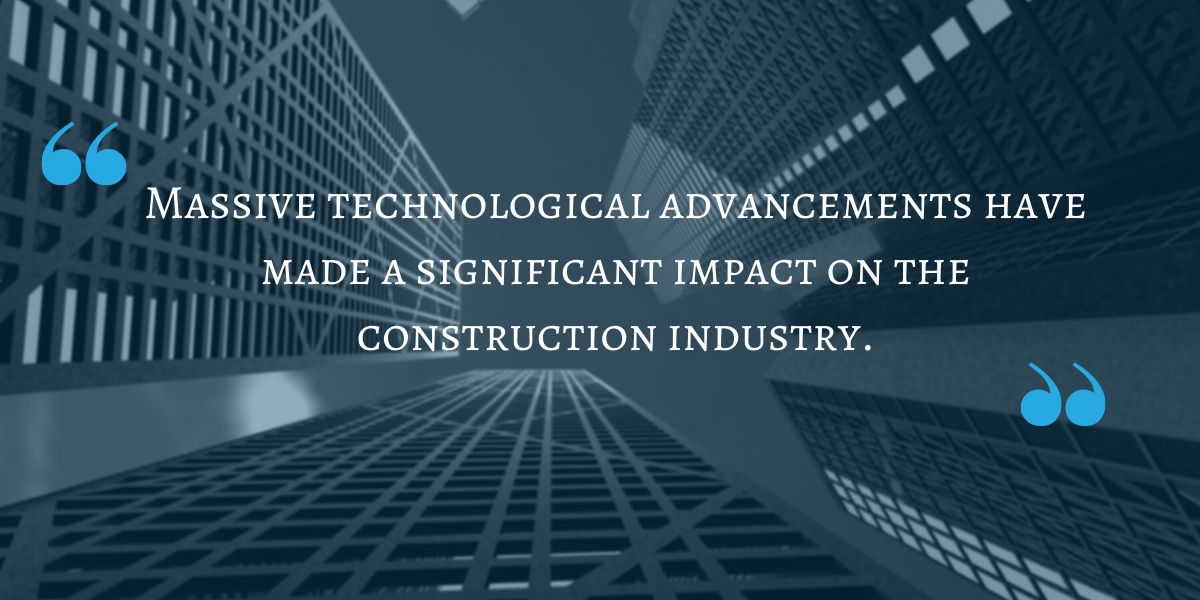
The way we work has changed a great deal over the years and will continue to do so. Global trends such as climate change, rapid population growth, urbanisation and all things digital, continue to shape the construction sector. BIM (Business Information Modelling) is a tool that has been around for some time now as a result of all the changes that have been taking place in the industry. When I first heard the term BIM, I assumed that it was just a simpler way of producing construction plans by creating a 3-Dimensional representation of the structure that is to be built, but, it is so much more than just a 3D Model. Ultimately the aim of implementing BIM is to achieve an industrialised construction sector.
BIM is a different approach to the way we work. It is the process of combining 3D modelling with a database, a central place in which the digital information of a project is stored. This enables users to track and manage the life cycle of a project. 3D modelling software with BIM capabilities is used to ‘digitally build’ the finished structure before it can be physically built. This enables users to have a clear overview of the entire project and facilitates better communication and collaboration among everyone involved. Each component or modelled element of the structure can have specific information linked to it such as costs, supplier and fabrication information. The general approach to linking this information to the BIM model is described as ‘dimensions’, I prefer to call them steps. BIM dimensions or steps classify how types of data are linked into the Model. Each step, and the relevant data associated with it, gives a wider understanding of the entire project.
- The first step is not so much about linking data as it is about the first stage in implementing the use of BIM. It involves governance and organisations, wherein changes are made by governments to make BIM compulsory in their public works projects, and organisations then gear up to meet those requirements.
- The second step deals with creating shared workflows and the implementation plan. Changes in organisation procedures are made to involve BIM in different work areas and to obtain the relevant data and resources required to establish a BIM Model at the beginning of a project.
- The third step is the process of creating the 3D model using 3D modelling software such as Revit. Users are able to visualise the structure and share information associated with it at this stage.
- The fourth step relates to time. Information such as time periods required for construction, installation, concrete curing etc. are considered. This is useful for planning and checking for any conflicts that could possibly delay construction.
- The fifth step is associated with the project economy and cost planning; how each BIM element is related to its price, source, its installation, operation and maintenance costs.
- The sixth step is focused around linking information to the model that could help determine the sustainability of the products and materials used. This information can be used to analyse efficiency and energy consumption. These are important factors as we continue to move progressively toward smart engineering and greener building.
- The seventh step is the information required for the operation and maintenance of the built facilities and its associated assets. Information such as warranty details, operation and maintenance manuals can be linked to BIM components. This can be used to track, operate and maintain the facility throughout its lifespan.
- The eighth step not only includes information on Safety and Health during the various phases of the project, but also includes a high level of detail of the built facility in the model, and describes the effort and workmanship required during construction to achieve that level of detail.
- The ninth step is also not about linking data, but rather it is about the integration of ‘lean management’ by organisations, their commitment towards continuous development, and the methodology of work used to effectively complete BIM processes.
- Finally, the tenth step is the main objective of BIM which is to create a ‘digitised construction sector’. A central standardised process of digitally capturing the data associated with a project during its entire life cycle. A result of all the steps.
Massive technological advancements have made a significant impact on the construction industry giving way for developments such as smart cities that change the way we live and operate. It’s no surprise that BIM has already become a mandatory process for public works projects in many parts of the world.
TOBIN has integrated BIM into several projects and in the short time that I have been with the company, I’ve had the opportunity to work with it. These tools have been created to aid us by simplifying how we work. Safety hazards can be predicted more easily, production of drawings is much simpler, and many manual procedures and tedious tasks have become automated, allowing designers to save valuable time and meet deadlines. Of course, with all new procedures there will be pros and cons and there is that learning curve which must be overcome. However, this is what makes us engineers. Our growing curiosity, constant interest in new opportunities and the thought of all the exciting possibilities are just some of the things that drive us to keep learning, adapting and improving as we go. I am looking forward to what’s to come.



