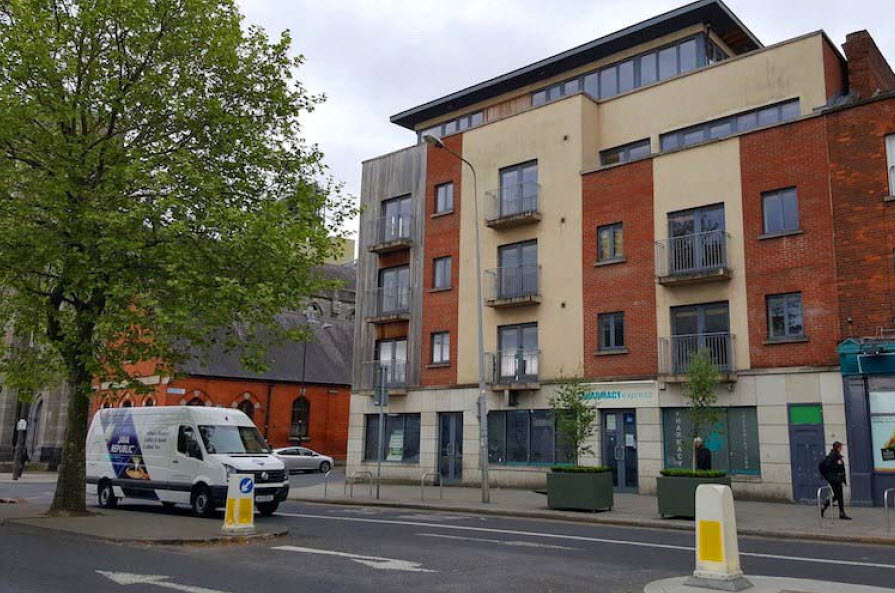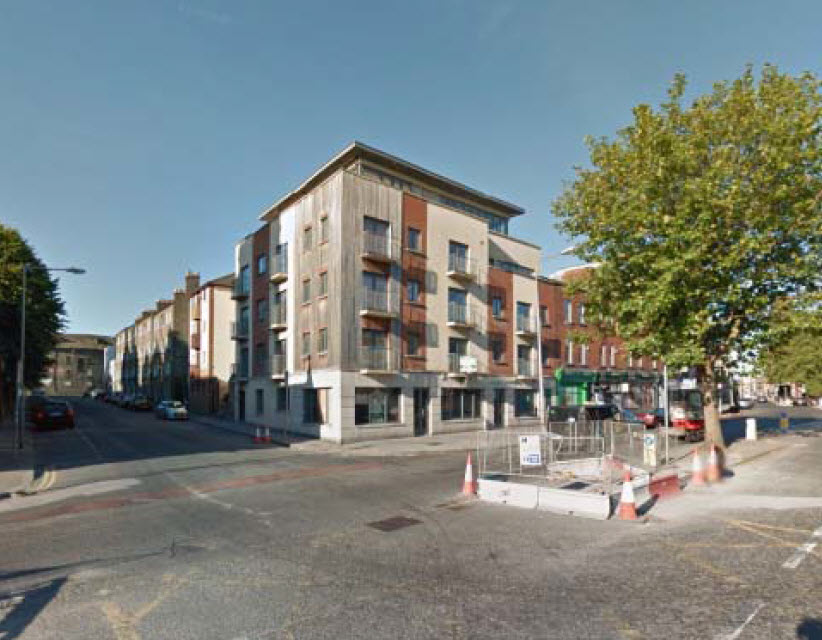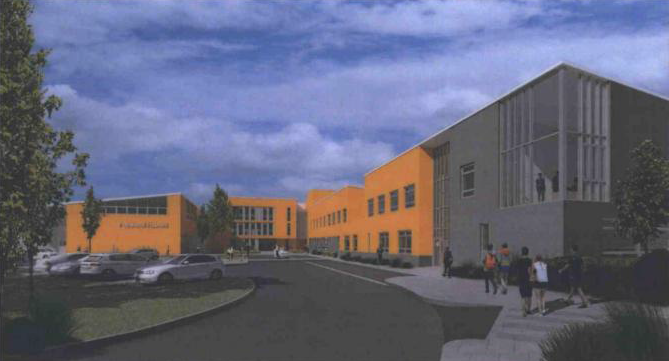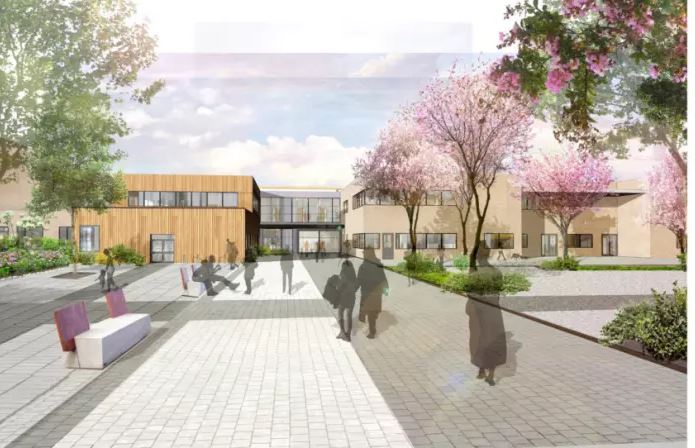The development was granted permission in November 2000, for the demolition of existing buildings 48, 48a, 49, 49a & 50 James Street and for the construction of a four storey building with penthouse and roof garden on fifth floor containing 5 no. 2 bed apartments and 11 no. 1 bed apartments, with retail space on part of ground floor and basement. The existing building was not constructed in accordance with planning granted, and the layout as does not comply with Building Regulations or the requirements for modern living and subsequently the Health and Happiness of their inhabitants.
The current design and layout of the scheme has given rise to unsafe properties, along with problems relating to stairs, balconies, basement etc. Some of the non-compliance issues are;
- There are 15 apartments not 16 as per the permission.
- The lift does not serve the basement.
- The bin store is not located in the basement
- The layout of the building is different to the plans submitted for planning permission.
- The building as built does not comply with the Fire Cert.
- The common lobby and the corridor between the stair and apartment entrances require smoke ventilation at every level.
- The Fire Cert drawings show fire compartmentation.
- The common lobby and the corridor between the stair and apartment entrances require smoke ventilation at every level.
The Fire Cert drawings show fire compartmentation of each apartment, common lobbies and the escape stair. There are 2 service risers shown on the plans which are accessible from the common lobby / corridor. These do not exist. Compartmentation is required between the basement and the escape stair.
TOBIN was appointed by Cluid Housing to provide Civil/Structural design services for this project. The works includes the following:
- Alterations to existing stairs.
- Alterations to existing risers.
- Changes to floor layouts.
- Additional storey added to lift shaft.
- Additional stairway added.
- Drainage works to roof level.
Services provided by TOBIN Consulting Engineers on this project:
![]() Civil Engineering
Civil Engineering ![]() Structural Engineering
Structural Engineering


Around the time of this project, the Berkley balcony collapse had recently occurred in America, so there was a particular emphasis placed on the safety of the existing balconies. Following building inspection, the steel balustrades were deemed to be incorrectly installed to the balconies at first, second and third floor levels. The balustrades were not correctly mechanically fixed to the concrete balconies. In some instances, the balustrade fixing points over sail the balcony. This currently poses a major health and safety risk in the event that the balustrades are leaned against heavily. Complete replacement of the steel balustrades was undertaken prior to occupation of the applicable apartments.
The new units are dual aspect and enjoy private balconies. The safety issues due to non compliance with fire regulations and with planning are now gone. Following completion of the above, the living standards have greatly improved for the residents in the 48-50 James Street and will help promote Health and Happiness in the community.


