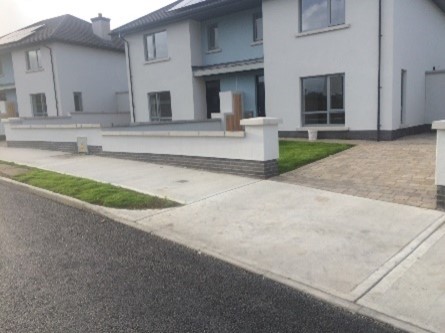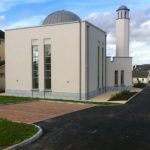This project involved the construction of 12 new social housing units on the site of Garbally Drive and Esker Fields. The 10 houses at Garbally Drive consists of two and three-bedroom houses and the two houses on the Esker Fields site were specially designed to accommodate wheelchair users. The new units will accommodate young couples, single occupants or small families in the town.
The civil design included the connection of the foul sewer and the watermains to the existing Garbally/Esker network. The structural design consisted of raft foundations, standard blockwork and a truss roof. Full ancillary certification was provided for structural and civil designs, in line with BCAR requirements.
Services provided by TOBIN Consulting Engineers on this project:
![]() Civil Engineering
Civil Engineering ![]() Structural Engineering
Structural Engineering



