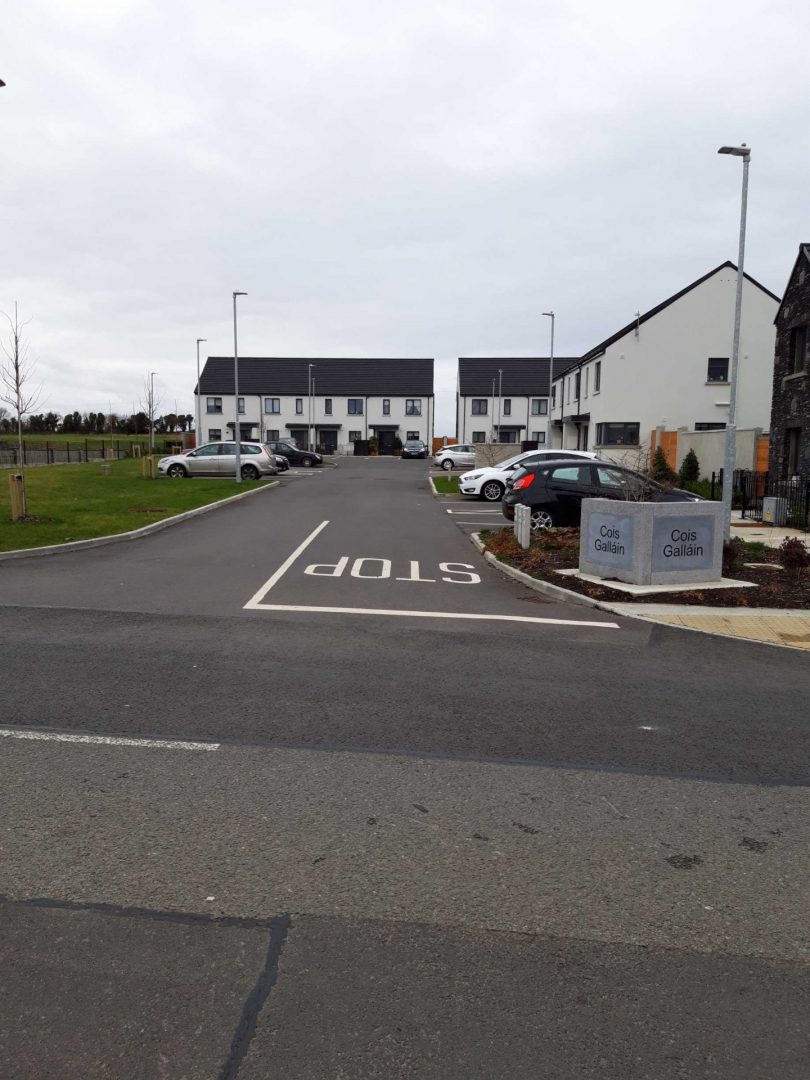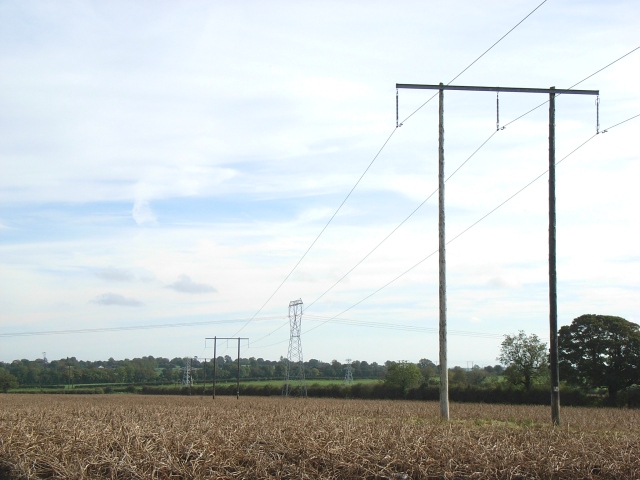This project comprised of the construction of an extension to the existing Holy Rosary College to include 5 new classrooms, 2 lecture rooms, offices, P.E hall, library and an open service yard.
The new P.E hall, comprising of a steel mono-pitch portal frame, includes a large hall, equipment storage room, toilets, bathroom, general storage, and a viewing gallery at the first-floor level.
Site and Civil Works consisted of Main Storm and Foul Sewers designed to discharge to existing foul and storm sewers, Access road design, courtyards, Pavements and Synthetic Pitch Design. The Sustainable Urban Drainage System approach was used when designing drainage which included a Rainwater Harvesting System and Attenuation designed to go under the synthetic pitch to control storm Discharge.
Services provided by TOBIN Consulting Engineers on this project:


