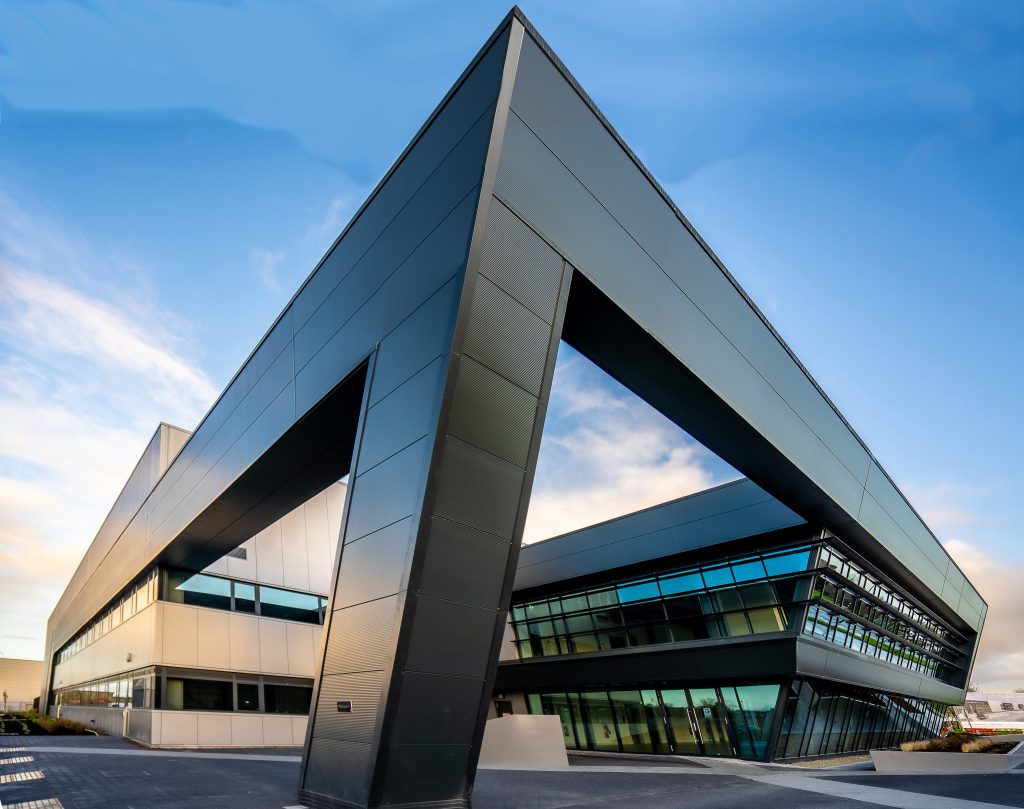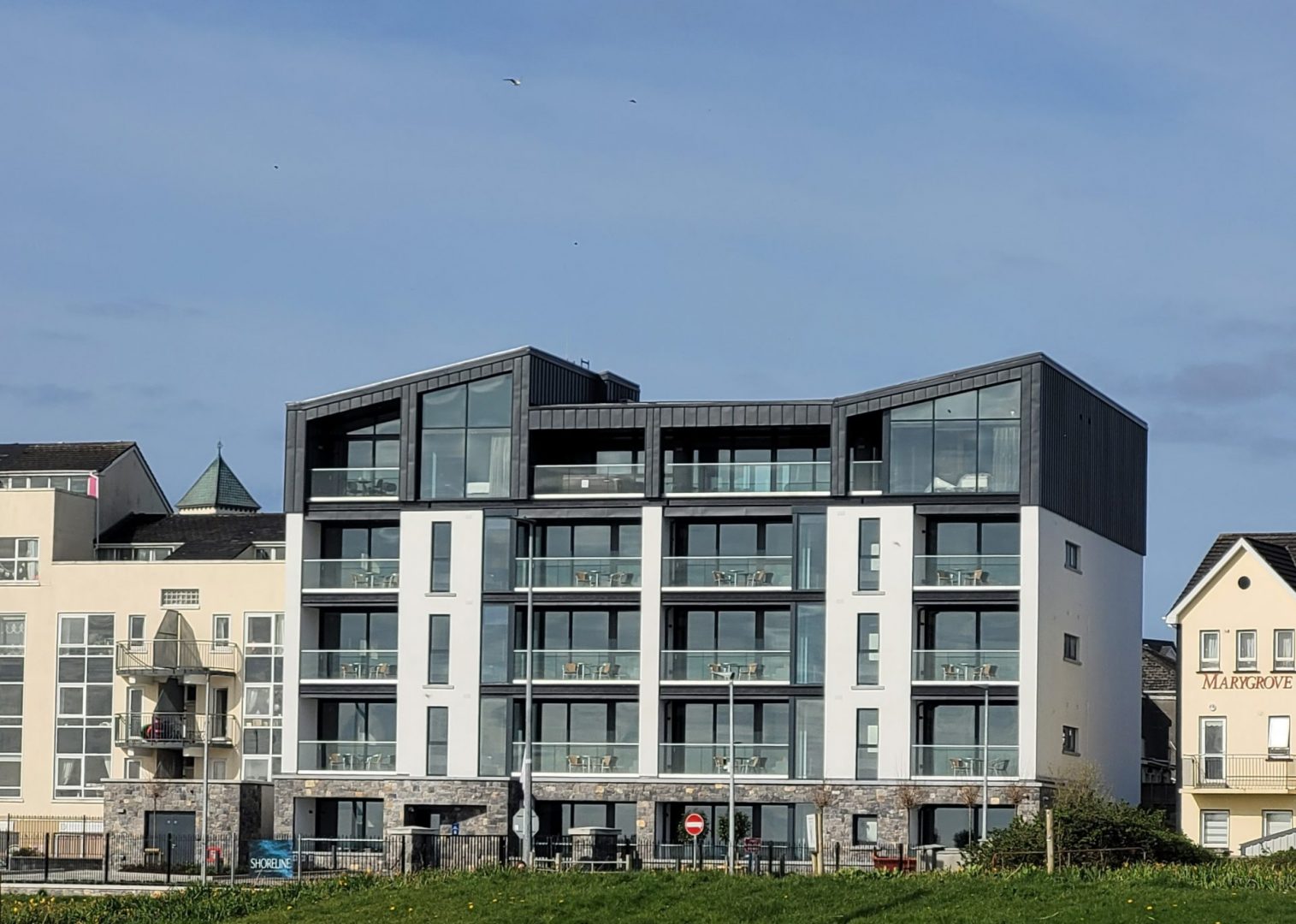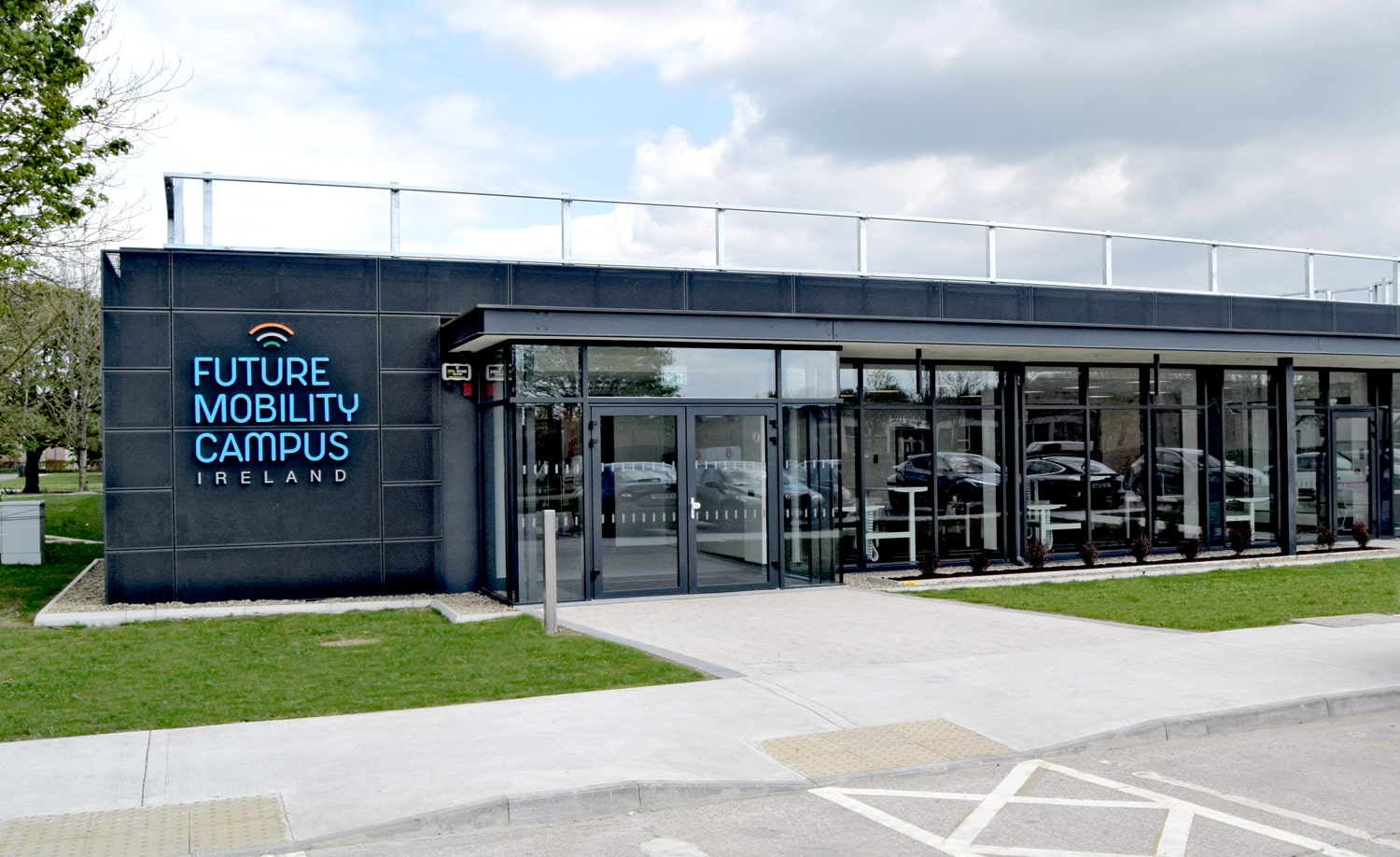This project comprised of the refurbishment and upgrade of 2 buildings located at the Shannon Free Zone. Building 2 consisted of the construction of new clean rooms, office space, meeting rooms and staff welfare areas including associated MEP works, plant rooms and external plant spaces. A new mezzanine floor was constructed within the building and new structural rafters were installed to support a walk-on ceiling above the clean rooms. Three new lift shafts and associate substructure were installed.
Building 3 comprised of clean rooms, office space and associate plant. The alterations included minor strip out and construction of a new internal mezzanine floor and new roof rafters to support a walk-on ceiling along with 1 new lift shaft and associated substructure.
Services provided by TOBIN Consulting Engineers on this project:
![]() Civil Engineering
Civil Engineering ![]() Structural Engineering
Structural Engineering



