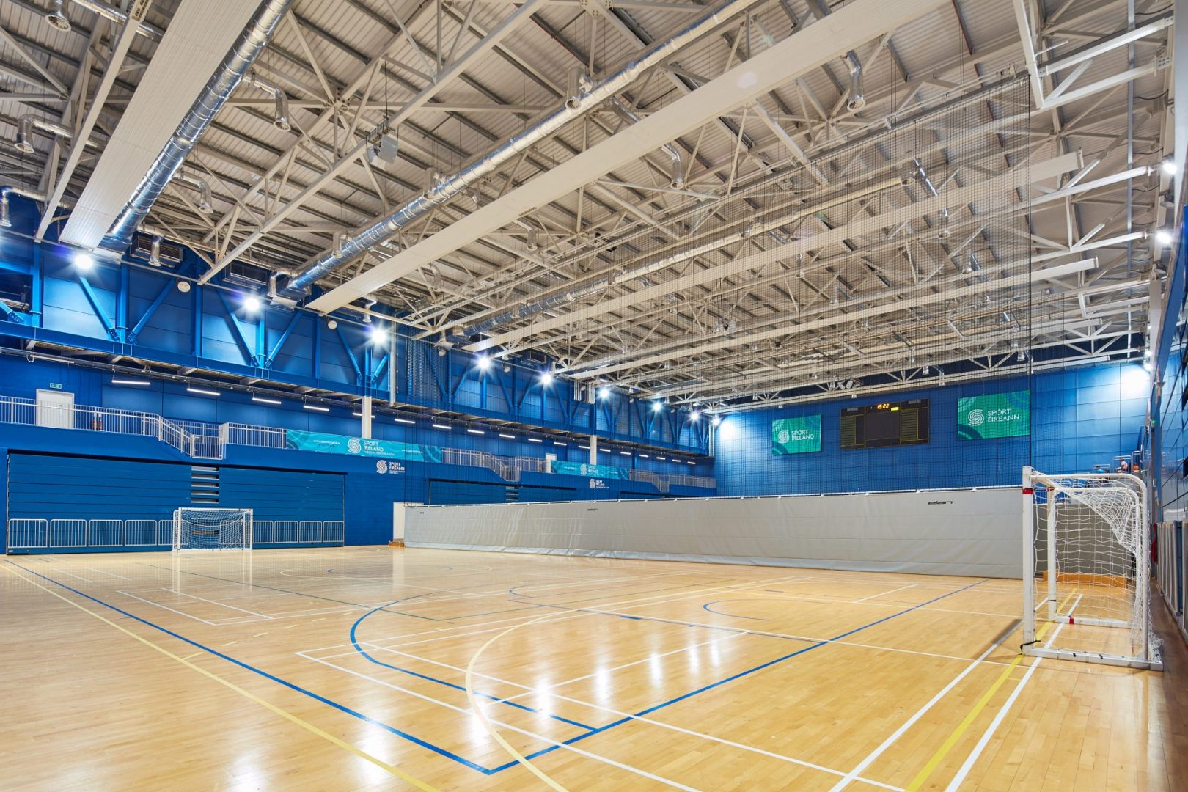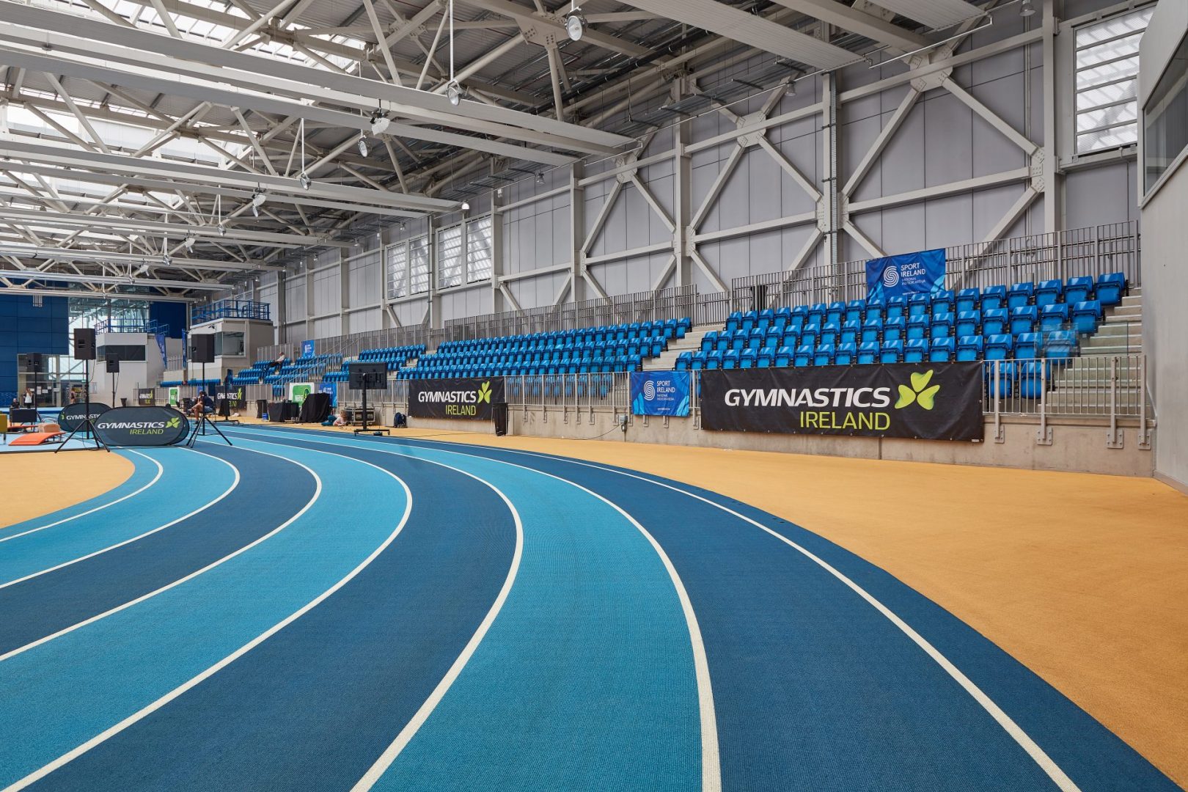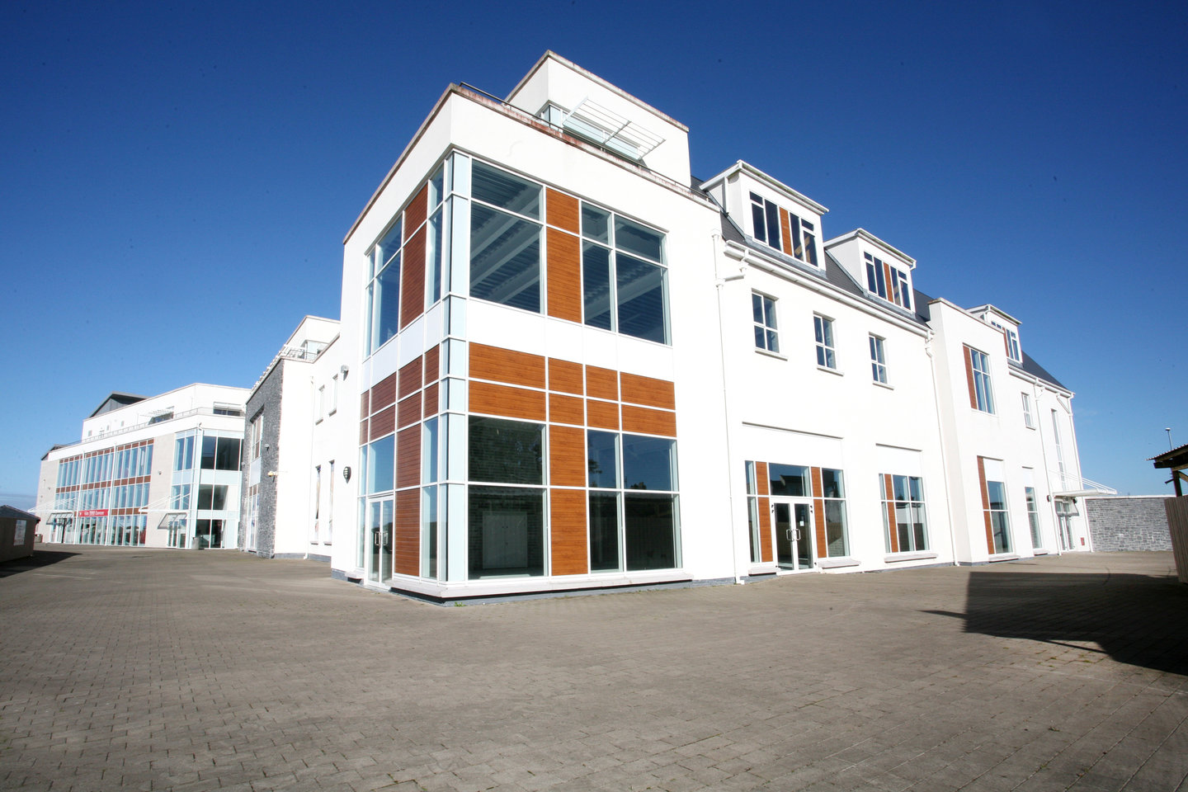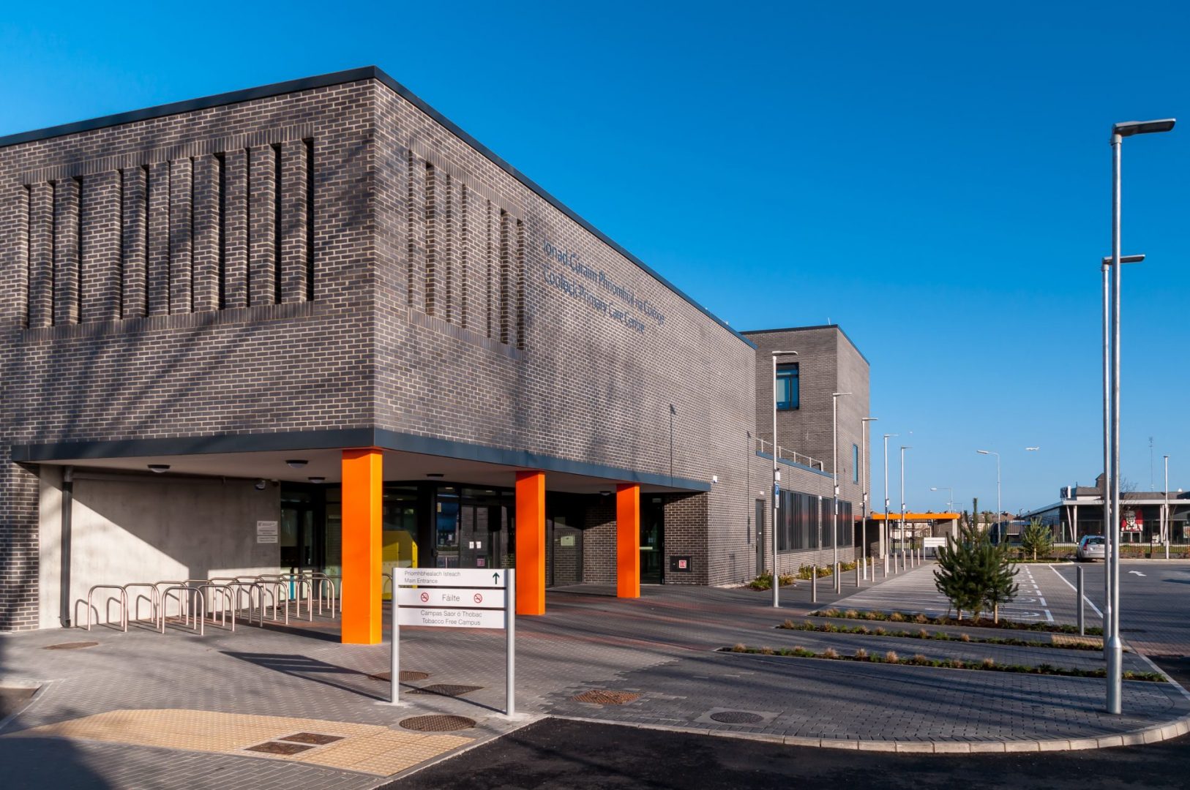This state-of-the-art facility included the development of three individual areas: The National Indoor Training Centre, the National Gymnastics Training Centre and the National Indoor Athletics Training Centre. This fully accessible, multi-sport and multi-purpose arena is the newest of its kind in Europe and is based within the 520-acre National Sports Campus. The National Indoor Arena building includes many different facilities such as conference centres, catering hubs, offices, restaurants, childcare facilities, lecture halls and sports halls, all built to the highest standards and specifications.
The 1,625m² National Gymnastics Training Centre caters for all gymnastics disciplines and has permanent equipment installations including foam pits and floor area as well as a viewing gallery. The 1,836m² National Indoor Training Centre caters for over 20 sports and has retractable and moveable seating for up to 1,500 spectators. The 7,600m² National Indoor Athletics Training Centre has a retractable 200m banked running track, a 60m sprint track, a 110m sprint track and has permanent seating for up to 400 spectators.
This project won the 2017 ACEI Design Excellence Award for Innovation and the Sustainable Building Project of the Year award.
Services provided by TOBIN Consulting Engineers on this project:
![]() Civil Engineering
Civil Engineering ![]() Structural Engineering
Structural Engineering ![]() PSDP
PSDP ![]() Specialist Sports Infrastructure Design
Specialist Sports Infrastructure Design
![]() Project Management
Project Management ![]() Quantity Surveying & Cost Management
Quantity Surveying & Cost Management ![]() Contract Administration
Contract Administration
![]() Assigned Certifier
Assigned Certifier ![]() Planning Assistance Consultancy Services
Planning Assistance Consultancy Services


Space in this facility is simply not an issue with individual overhead truss spans exceeding 78 metres in length. These trusses were fabricated in Scotland, transported to Dublin and assembled on site. The building houses training and competition centres for athletics, gymnastics, badminton, boxing, soccer, and rugby. Furthermore, the building includes many different facilities such as conference centres, catering hubs, offices, restaurants, childcare facilities, and lecture halls.
In terms of the NIA’s design and construction details, this venue is truly unique in Ireland. The NGTC caters to all gymnastics disciplines with permanent equipment installations, foam pits and floor area, as well as a viewing gallery. The NIATC alone boasts a 200m hydraulically operated track; 60m and 110m sprint tracks; throw, jump and pole-vault areas as well as permanent seating for 400 spectators (which can be increased to 1,900 or higher for non-track events).
Furthermore, the NITC has retractable and movable seating for 1,500 spectators and can be further sub-divided into three separate areas. This sub-division makes it possible for different sports to access this area at the same time. It also allows for high-performance training to take place at the same time as participation or recreational activities.
From an environmental and sustainability perspective, both the NGTC and NIATC utilise natural ventilation as well as maximizing natural light as a means of minimizing running costs for Sport Ireland. Only the NITC (which essentially needs to be a ‘black box’, particularly for badminton) utilises mechanical ventilation. This is essential as it enables greater control of airspeeds within the hall. Radiant panel heating systems are also installed in all of the individual arenas, increasing the efficiency in the heating of these massive areas while achieving a Building Energy Rating of ‘A3’.
This facility enables dozens of different sporting entities to access world-class training and competition facilities supporting many future generations. The NIA is now a key component in promoting our high-performance athletes’ chances of challenging on the world stage at international and Olympic level.
For the first time in the history of this State, we have an incredible home for indoor sports for use by our sporting bodies and the general public alike. The level of innovation involved in the planning, design and subsequent construction stages of this project has dramatically increased its potential for strong returns in revenue for many years to come. The option to host a number of events of a varying nature within a single dedicated area has ensured that this facility is future-proofed for a very long time to come.
As the Lead Consultant on this project, TOBIN Consulting Engineers received the 2017 ACEI Design Excellence Award for Innovation for this landmark project. TOBIN was also the proud recipient of the 2017 KPMG Irish Independent Property Industry Excellence Awards in the Community Benefit Project of the Year Award category for this project.
The €39m National Indoor Arena (NIA) was completed in December 2016.


