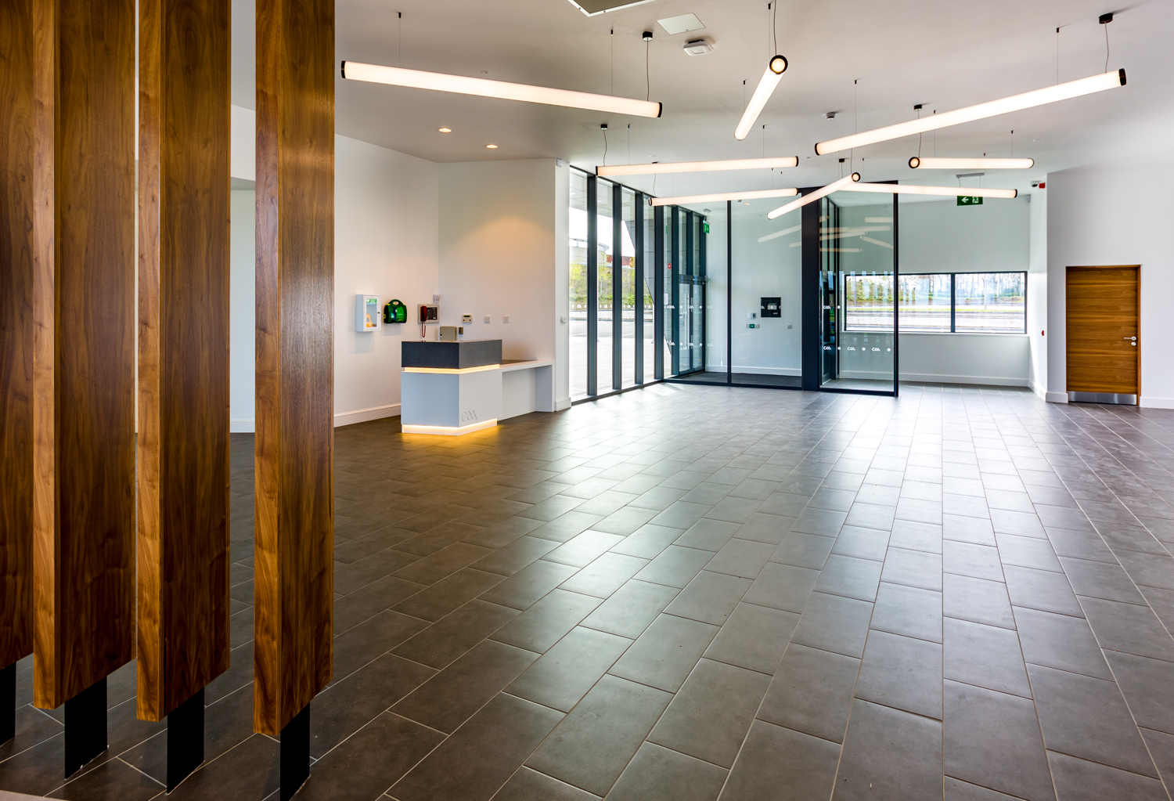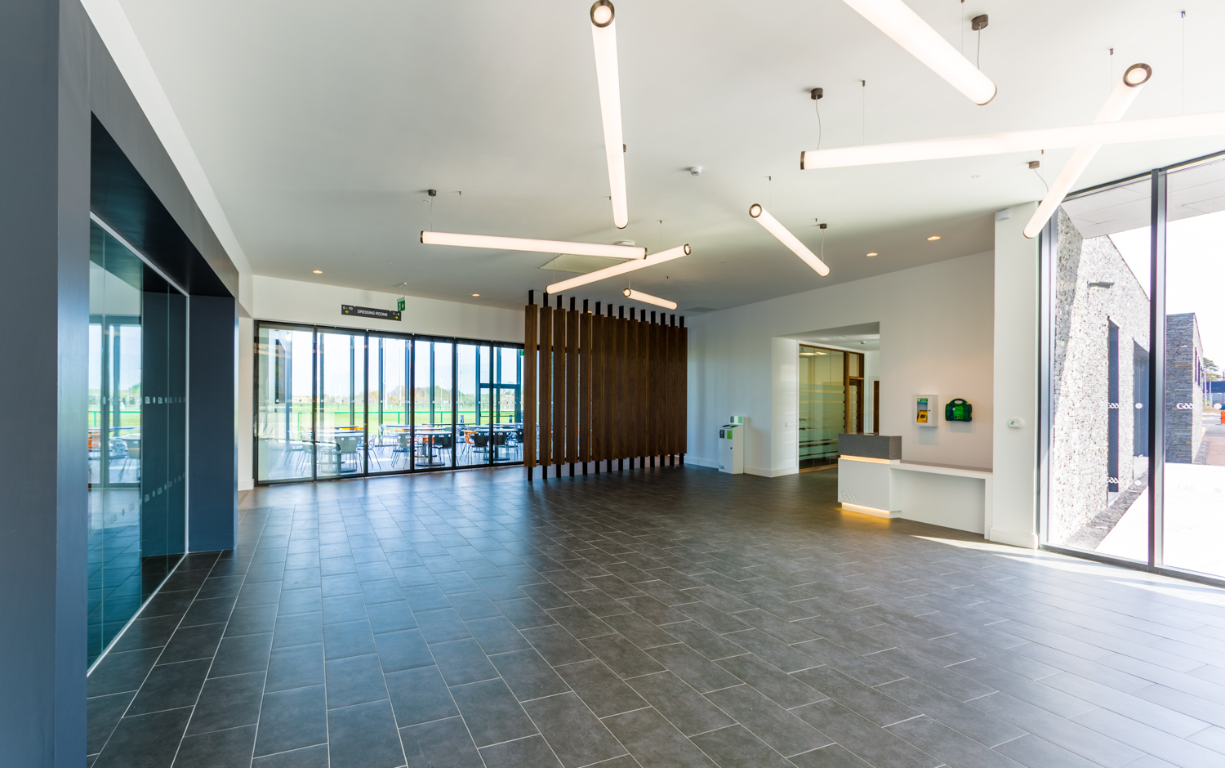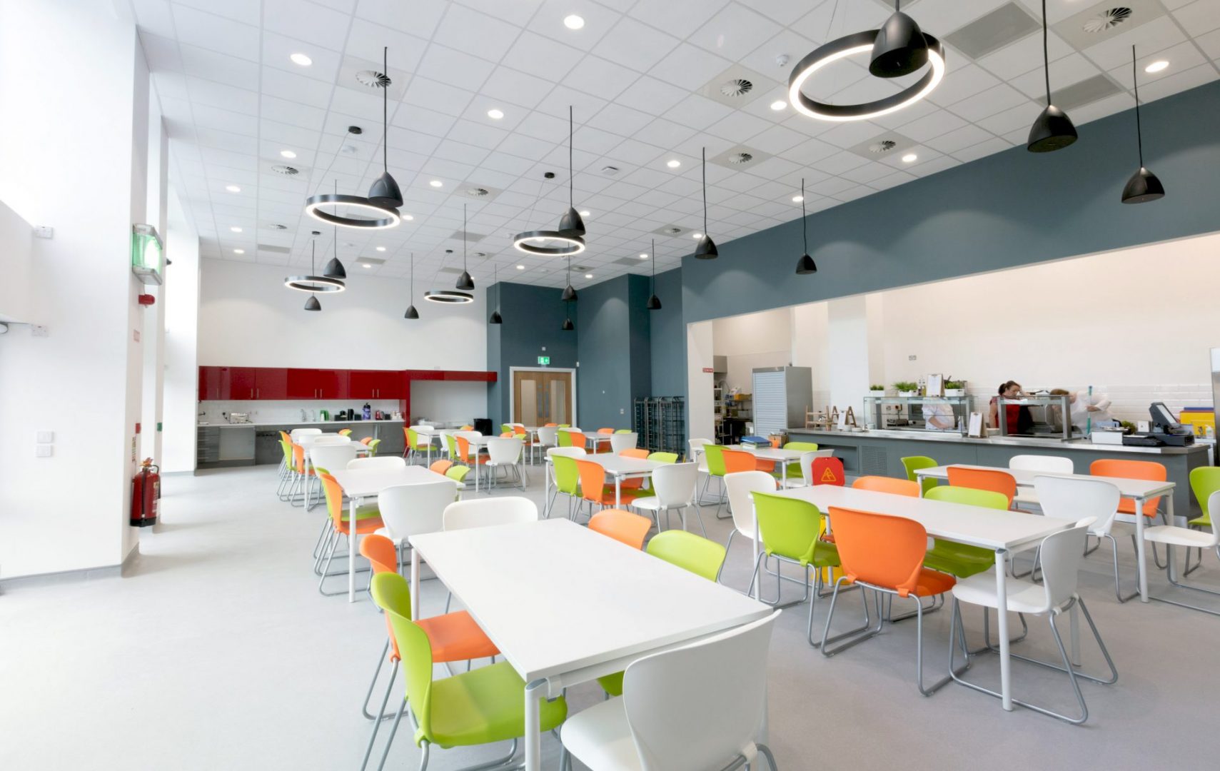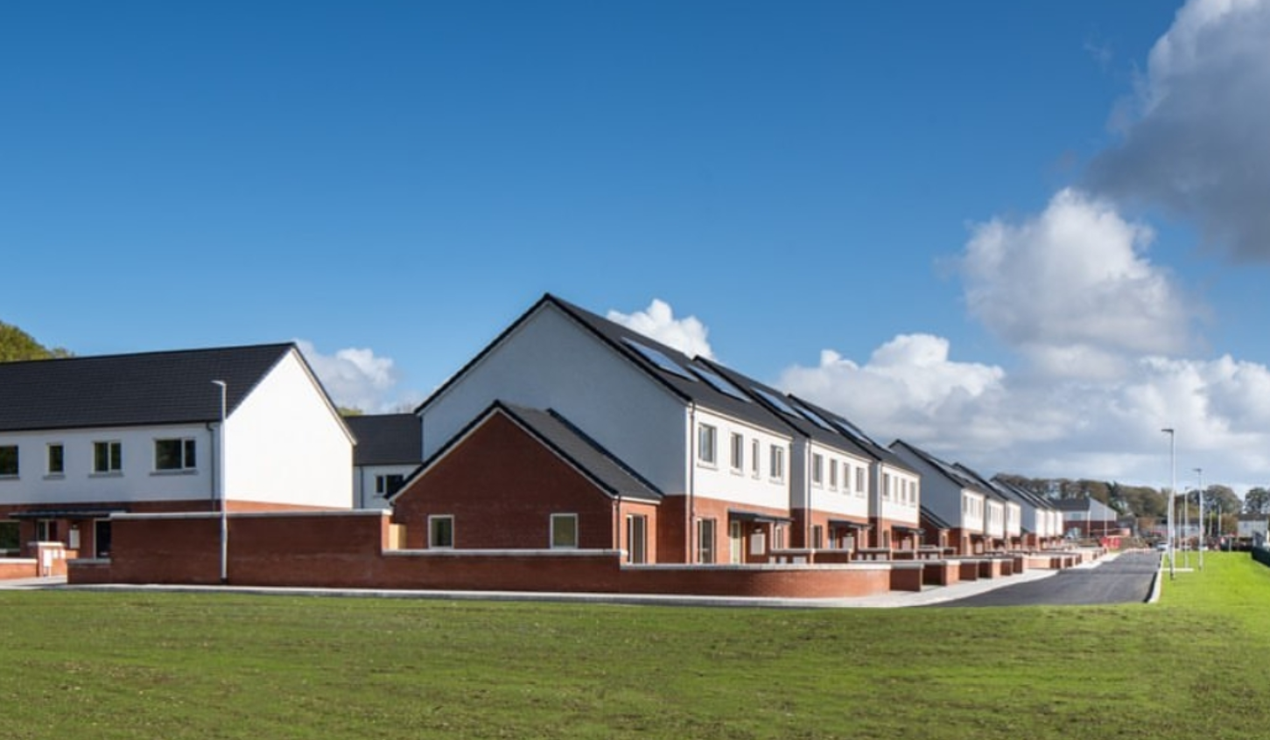TOBIN Consulting Engineers provided Project Management, Specialist Sports Facility Design, Civil and Structural Engineering, Quantity Surveying and PSDP Services on the Sports Campus Pavilion project, as well as acting as Employer’s Representative from Stage 1 through to Handover stage.
The works comprised of the design and construction (in a traditional single stage procurement) of a three storey multi-sport pavilion building (910m2), of reinforced concrete frame, consisting of meeting rooms, office space, tiered lecture halls, a cafeteria and dressing rooms to accommodate 100 people and car parking with universal accessibility.
The structure was a mix of in-situ concrete and precast concrete super structure. The services for the building were designed and constructed to facilitate the connection to existing adjoining services previously constructed under earlier development on site. The building design is such that it fits within the existing mature landscape while it serves the needs of the client and its future occupiers as a multi-sports pavilion building.
Services provided by TOBIN Consulting Engineers on this project:
![]() Civil Engineering
Civil Engineering ![]() Structural Engineering
Structural Engineering ![]() PSDP
PSDP
![]() Project Management
Project Management ![]() Quantity Surveying & Cost Management
Quantity Surveying & Cost Management




