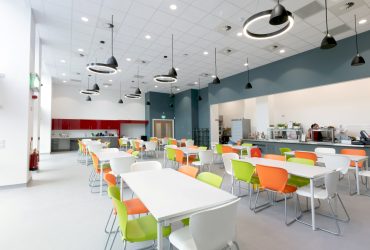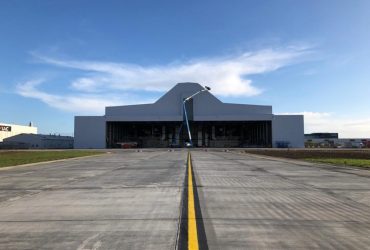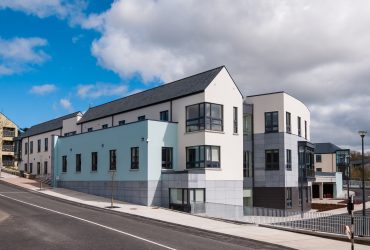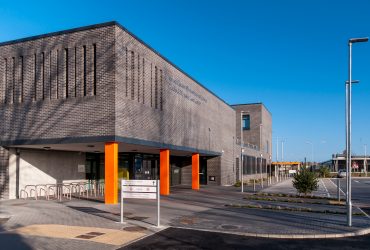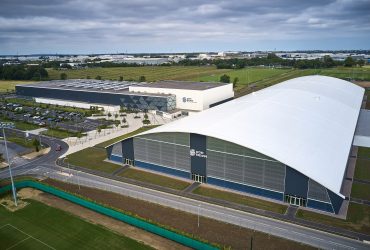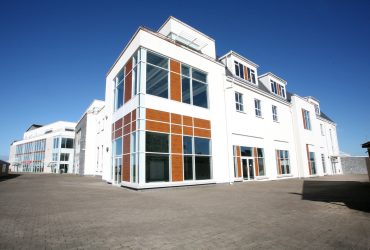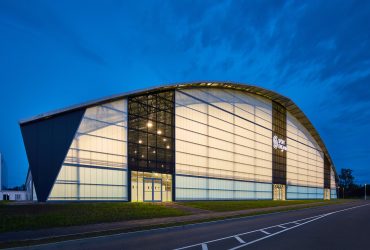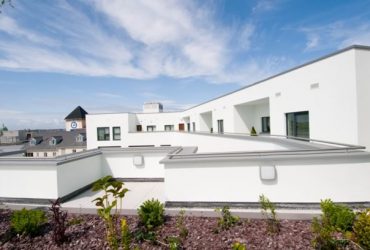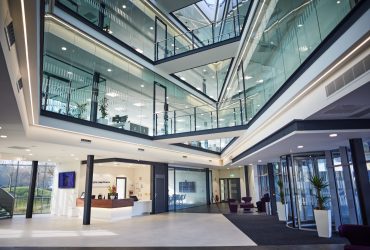At TOBIN, we have 70 years experience in conceptualising and delivering projects for our clients across the Building & Infrastructure, Environment & Planning, Civil | Design Build | Water, and Roads and Transportation sectors.
-
July 6, 2021
TOBIN Consulting Engineers provided full Civil & Structural Engineering and PSDP Services on this project which involved the retrofit of Bay 37 A & B, formerly known as the Boart building (which adjoins airport lands) to include for: ISO Clea …
-
July 6, 2021
The hangar was designed to accommodate an A380 Aircraft among various other combinations of aircraft. The gross internal floor area of the hangar building is 8,447m² and includes office space, workshops, plant rooms and storage space. Ancillary build …
-
July 6, 2021
TOBIN provided Civil and Structural Design Services for the construction of the Westport Primary Care Centre in Co. Mayo. The total building footprint is approximately 2,450m² over part 2 / part 3 storey and is situated on a steeply sloping site encl …
-
July 6, 2021
TOBIN provided Civil and Structural Engineering Design Services for the construction of a multi-storey Primary Care Centre comprising of a precast concrete frame structure at Coolock, Co. Dublin. The total building footprint is approximately 4,300m² …
-
July 6, 2021
This state-of-the-art facility included the development of three individual areas: The National Indoor Training Centre, the National Gymnastics Training Centre and the National Indoor Athletics Training Centre. This fully accessible, multi-sport and …
-
July 5, 2021
This development in Oranmore Village Centre comprises a three-storey framed shopping centre, anchored by TESCO supermarket with retail and office accommodation, a single-storey basement carpark with related vehicular access ramps, stair/lift core and …
-
July 5, 2021
The National Indoor Arena houses three indoor arenas, each one as impressive as the next. The arena has a signature structure that ranges in height from 12 to 17 metres over three levels. Phase 2 of the National Indoor Arena provides permanent indoor …
-
July 4, 2021
This entire development totals approximately 24,756sq.ft and includes courtyards, offices, residential and retail space. TOBIN Consulting Engineer acted as Employer’s Representative, preparing contract documents including the design of all civil, str …
-
July 4, 2021
This building, originally completed in 2002, was designed to a high architectural standard to function as a passively cooled and ventilated atrium office building. However, during its occupancy the building tenants experienced significant issues of s …

